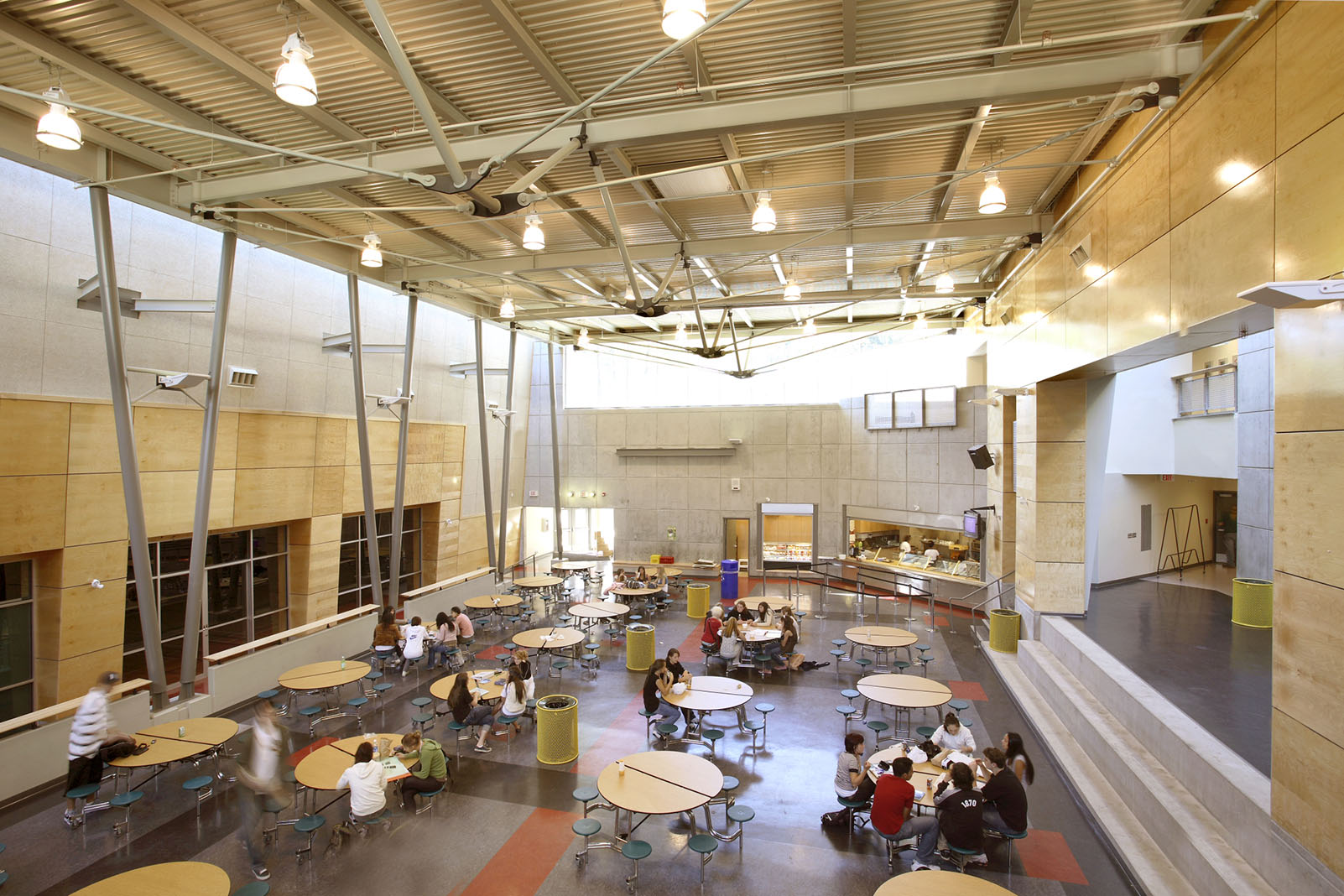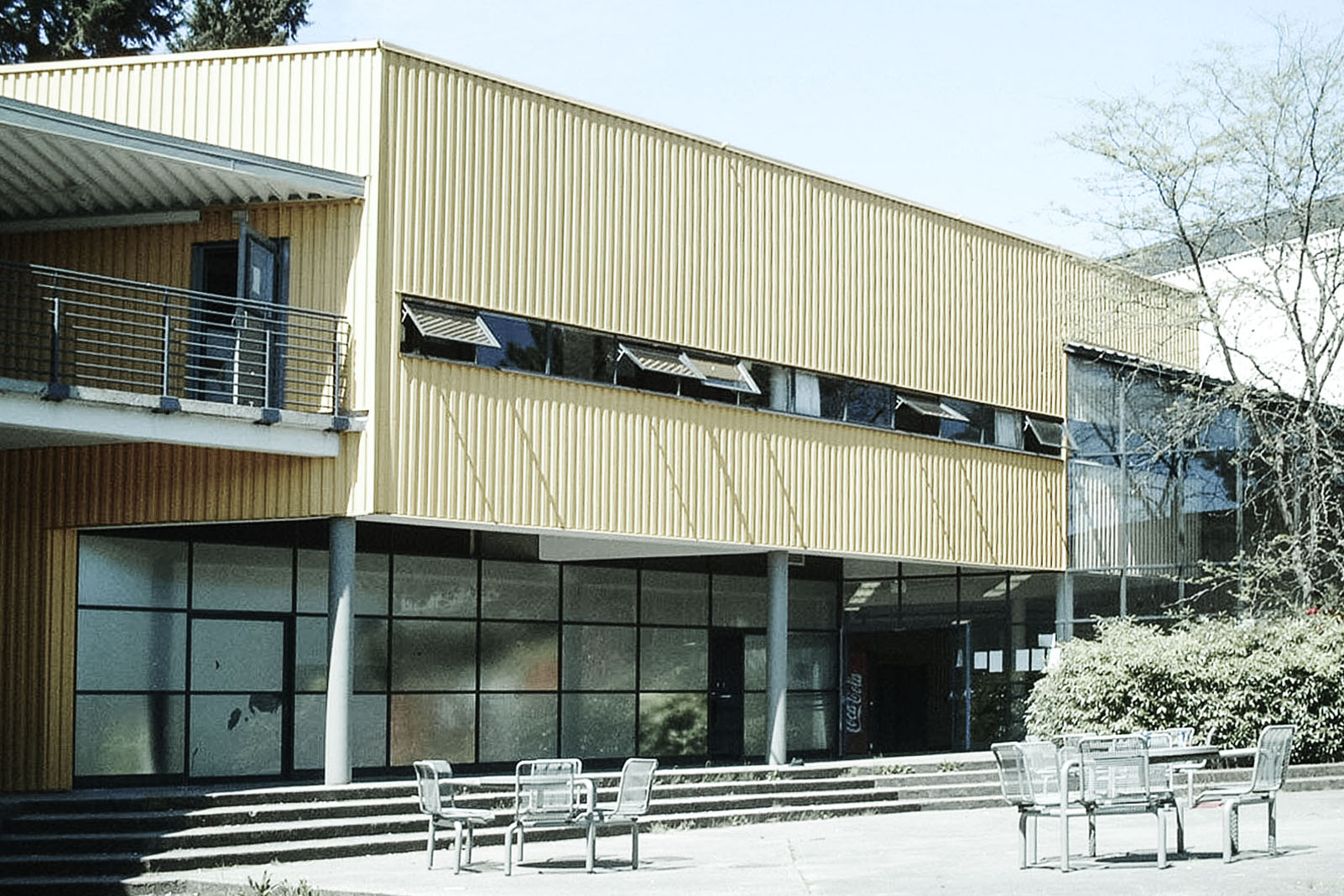Windsor Secondary Seismic Upgrade
School District 44
North Vancouver BC
The original 1950s building had several additions during the ’60s and ’70s that created an expanded floor plan with no core to the building. The revisioned courtyard has become the heart of the facility.
Retrofit and Seismic Upgrade
» Two existing buildings are structurally tied across exterior courtyard » Interior courtyard creates year-round student presentations and productions » Skylights and clerestory windows provide natural light
Architect of Record: Grant and Sinclair Architects
Patrick May, Partner in Charge | Laura May, Job Captain
Photo credit: Bob Matheson


