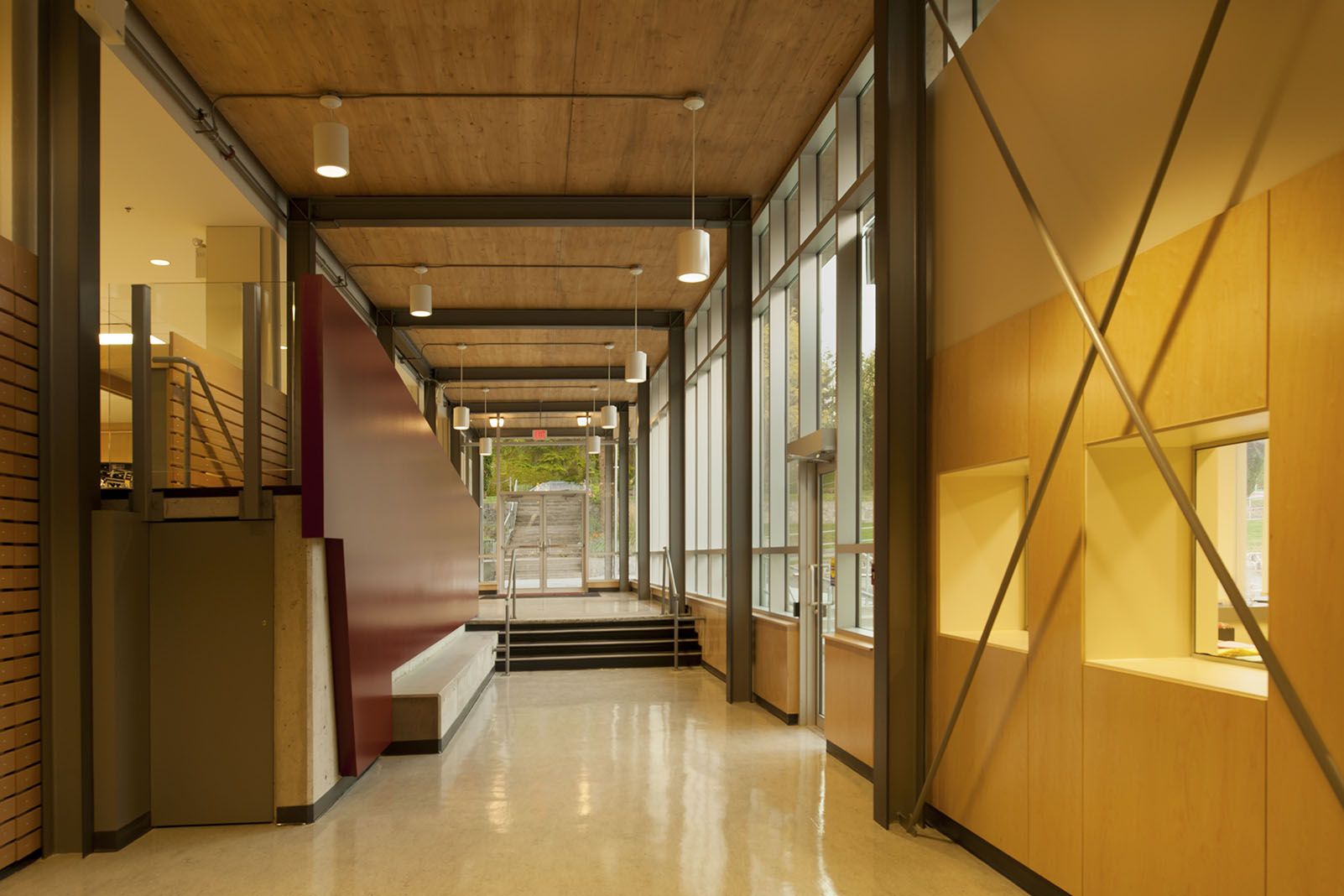Mountainside Secondary Renovation
School District 44
North Vancouver BC
This project represents an example of resource re-use and resource conservation. Many of the school’s surplus furnishings were donated to charity and in turn furniture and equipment from other facilities were relocated to outfit the new spaces. It was an interesting exercise in reusing and outsourcing instead of starting from scratch.
Facility Renovation
» Consolidates Alternate School Program into one facility » Adds new entry lobby and administration offices» Repurposes traditional classrooms into learning cohorts
Architects of Record: Atelier Pacific Architecture (phase 1)
M3 Architecture (phases 2 & 3)
Patrick May, Partner in Charge| Laura May, Project Architect
Photo credit: Laura May

