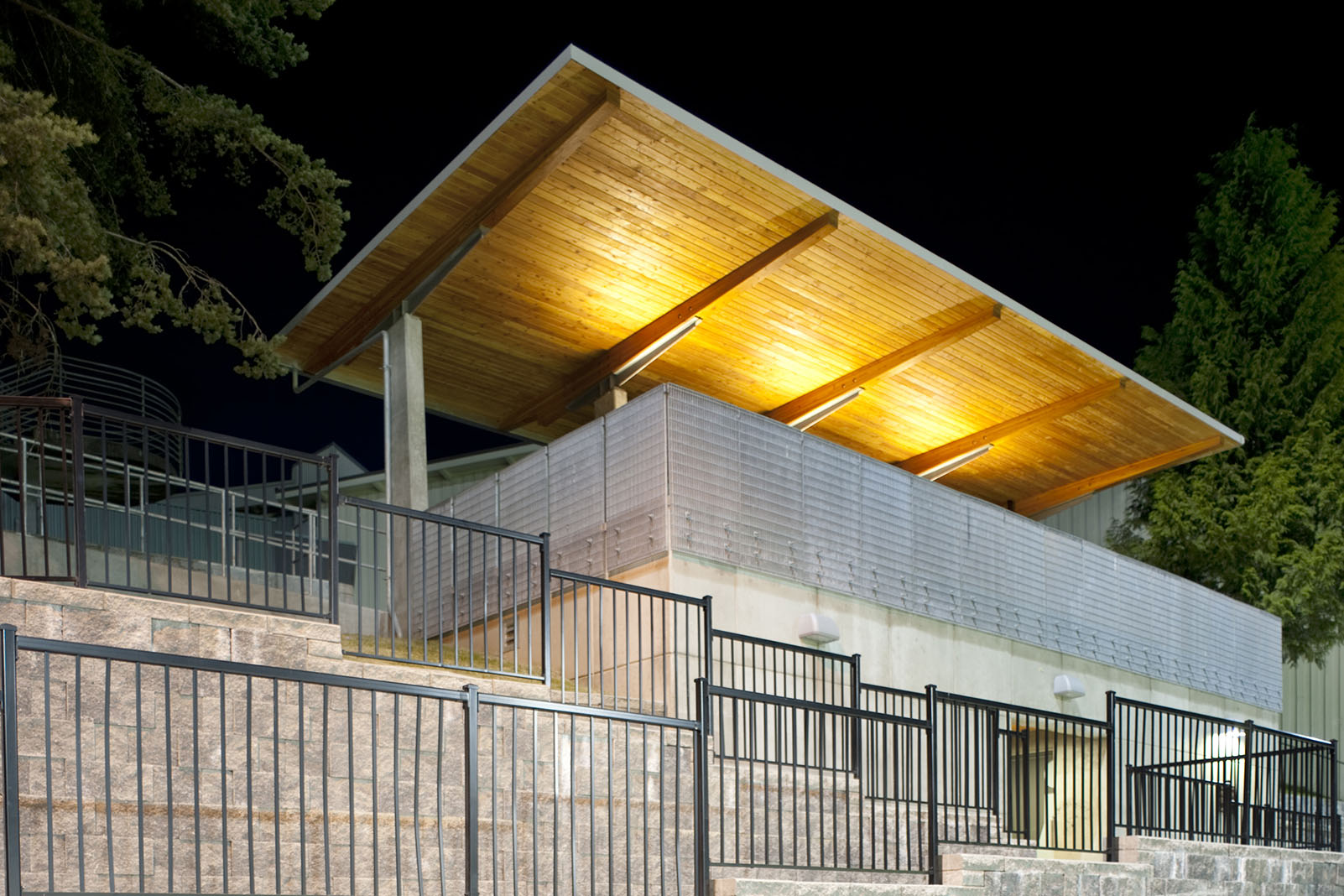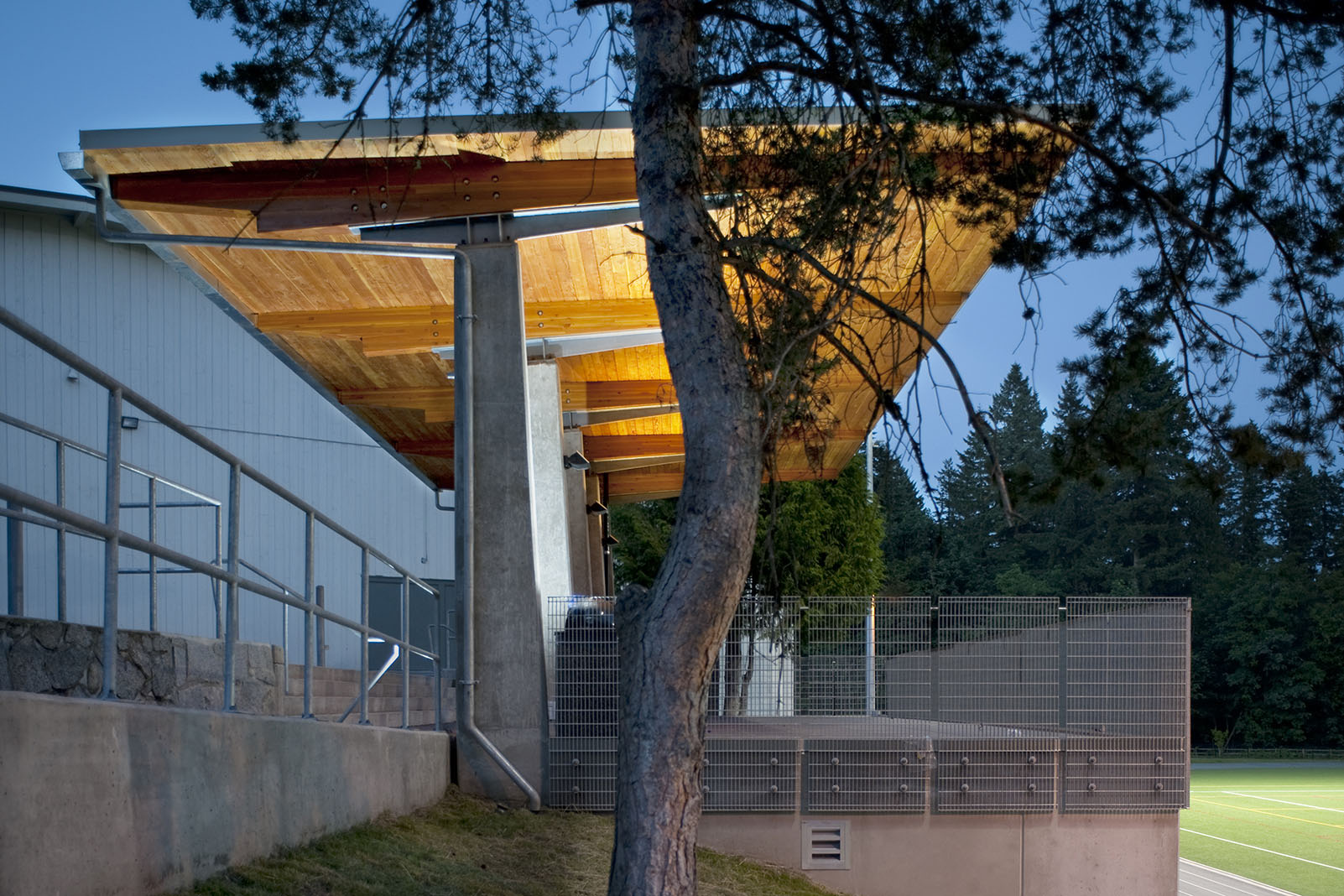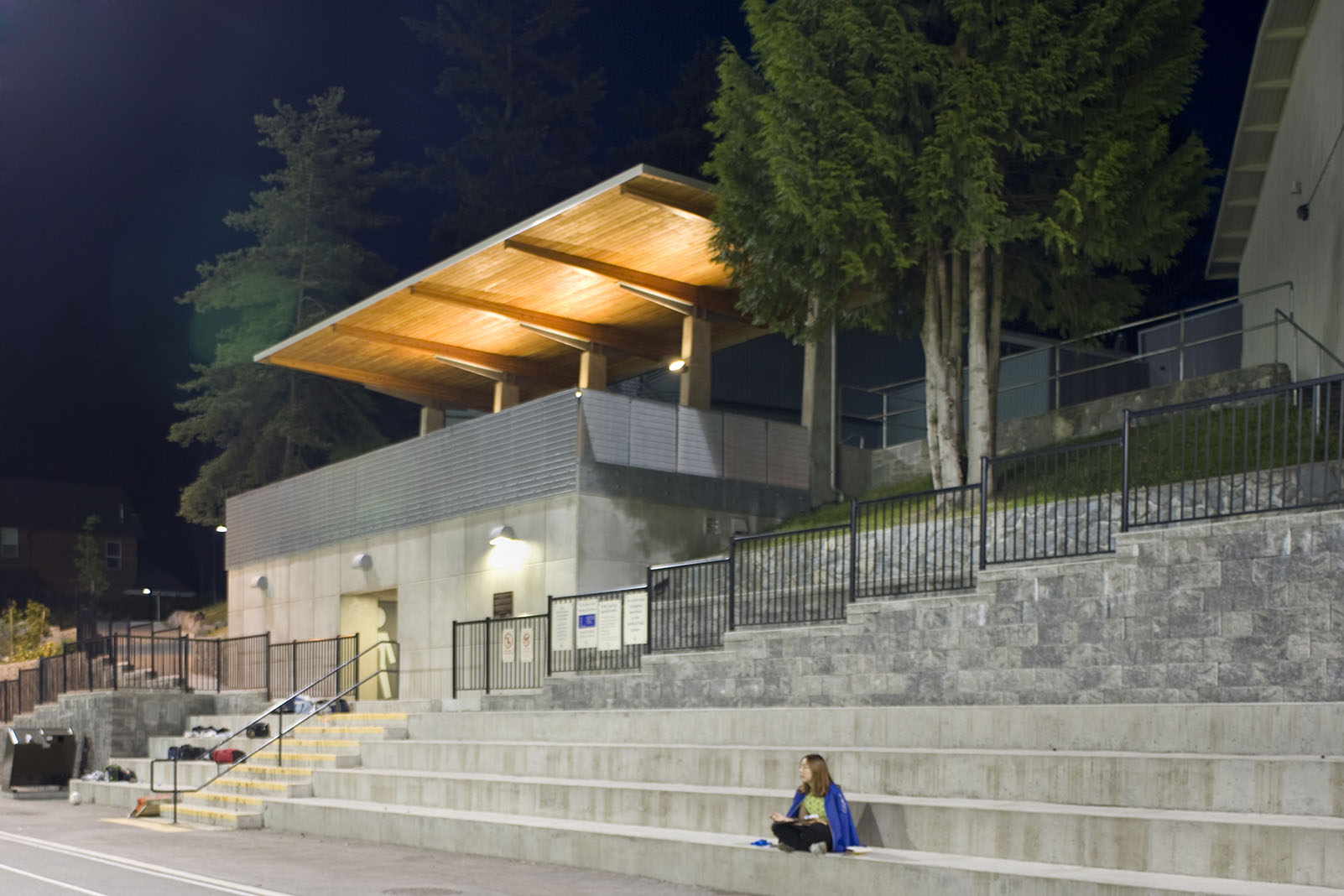Windsor Secondary Field House
School District 44
North Vancouver BC
Auxiliary Structure
» Provides washrooms, storage room, and covered viewing platform » Siting takes advantage of the existing slope and provides a viewpoint over the playfield
» Glulam beams and wood deck canopy structure complements the concrete base
Architect of Record: Atelier Pacific Architecture
Patrick May, Partner in Charge | Laura May, Project Architect
Photo credit: Laura May



