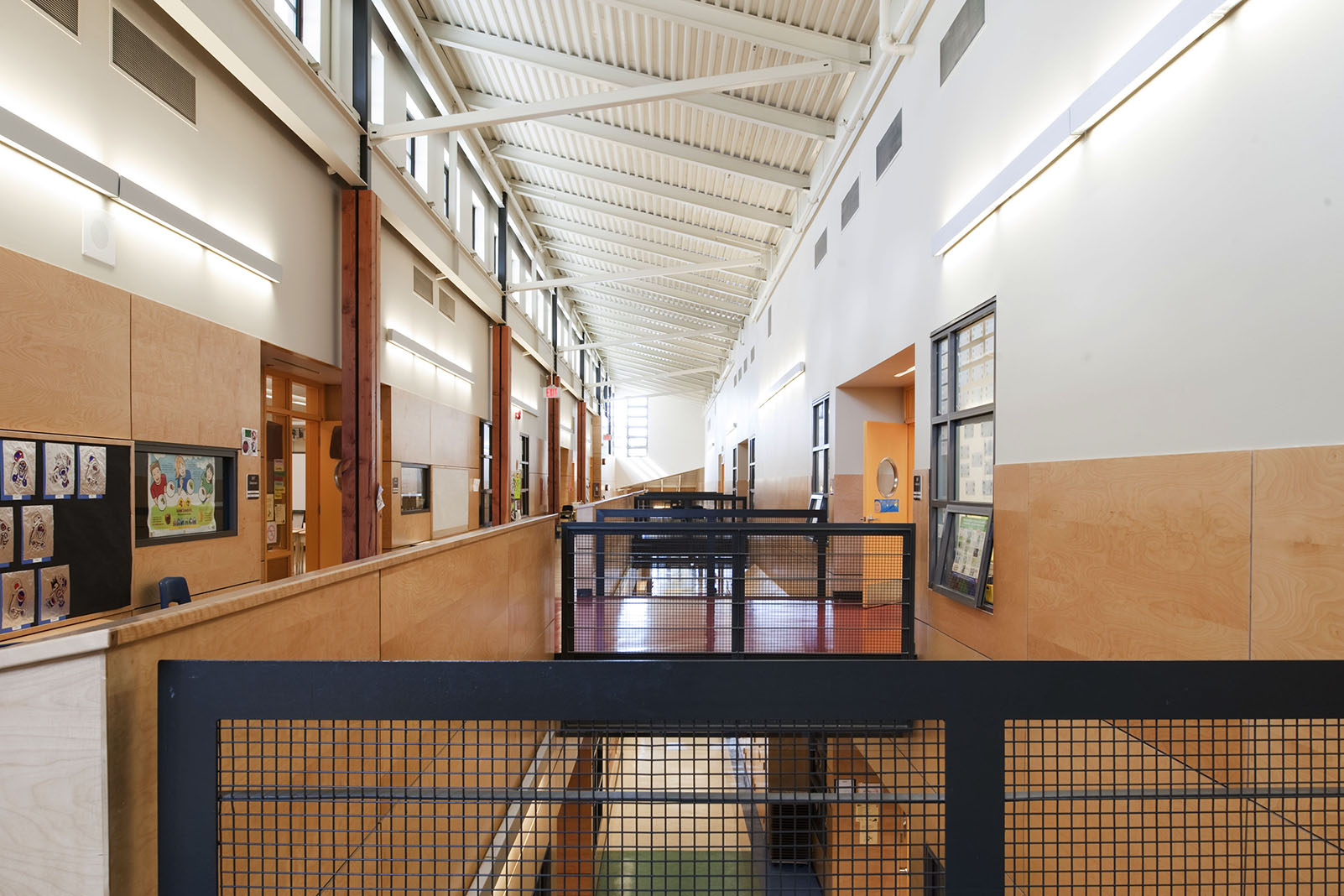Highlands Elementary School
School District 44
North Vancouver BC
The design approach called for incorporating this building into the scale and proportion of the existing neighbourhood.
Education Facility
» Folded roof planes lower the scale of the two-storey building » Generous interior corridors double as project spaces » Exterior play area is visible from north-facing classrooms » Exterior planters provide learning opportunities for students
Architect of Record: Grant and Sinclair Architects
Patrick May, Partner in Charge | Laura May, Job Captain
Photo credit: Laura May



